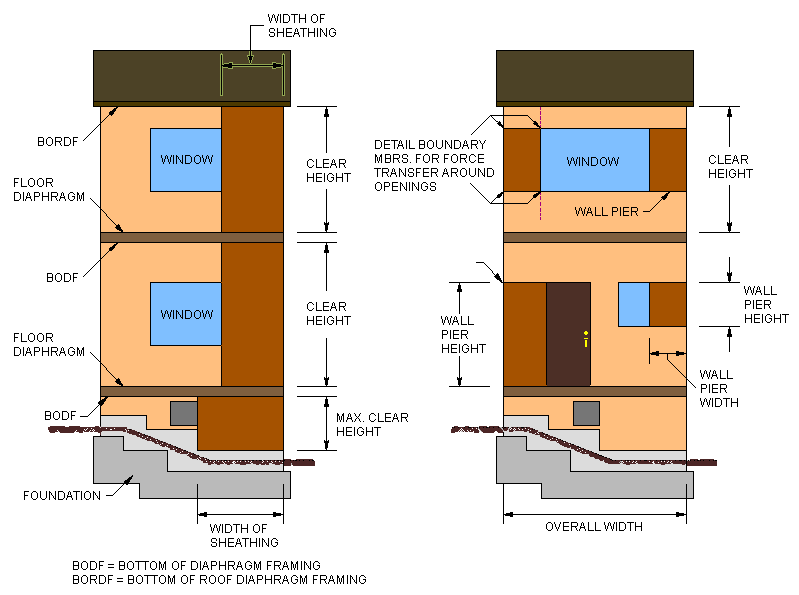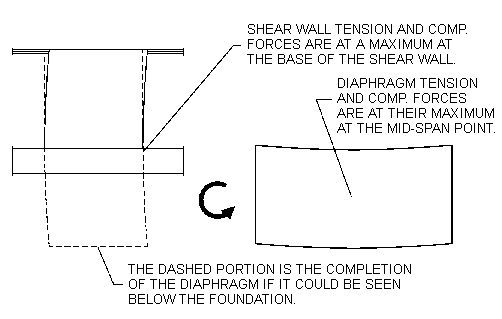Dimensional Limits per
UBC
The Uniform Building Code has always set limits on the
minimum dimensions of shear walls. This is mainly a result of their desire
to limit the deflection of the wall. It also relates to the interaction of
the sheathing and framing in narrow walls. The closer the edges come together,
the greater the ratio of bending to shear forces in the panel. Bending forces
generate tension and compression forces in the plywood layers; forces that
are inappropriate where approximately half of the wood fibers are facing
the wrong way to accept the force.
| Shear Wall Size as defined by the
UBC (Table 23-II-1) |
 |
 |
 |
Of note here is the vertical gaps between shear wall
regions. The depth of framing is not considered in the height of
shear walls when calculating the height to width ratio. Where whole
shear wall lines are analysed as piers, special
care must be taken to transfer forces around each wall opening. In
general, the costs of creating these transfer paths
far exceeds their benefit. |
|
E Aho Laula
It is important to note that the 1997 Uniform Building
Code has changed the dimensional limits on shear walls in seismic zones 3
and 4 to comply with those set for plywood diaphragms. Previously the limit
on height to width for plywood sheathed walls was 3.5 to 1. This ratio
has now been reduced to 2 to 1. This will affect future designs and your
remodeling options related to future projects.
| Comparing Diaphragms and Shear
Walls |
 |
 |
 |
If a shear wall is half of a diaphragm, then the allowable
height to width ratio should
be half of that allowed for diaphragms. This is exactly what the Code
recommends;
4:1 for diaphragms and 2:1 for shear walls. |
|



